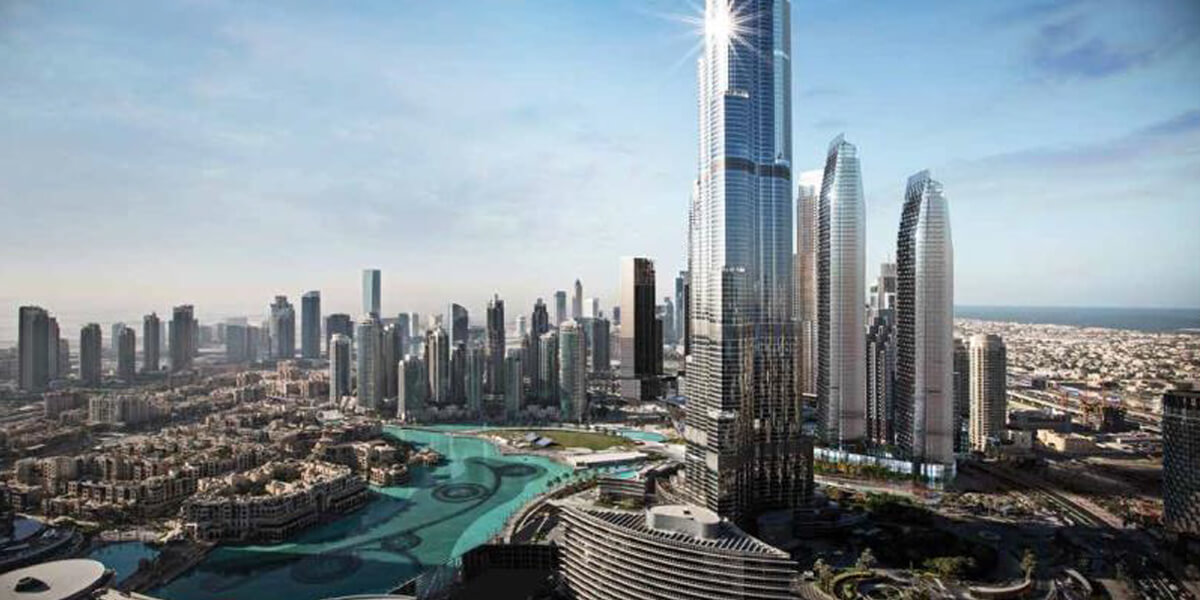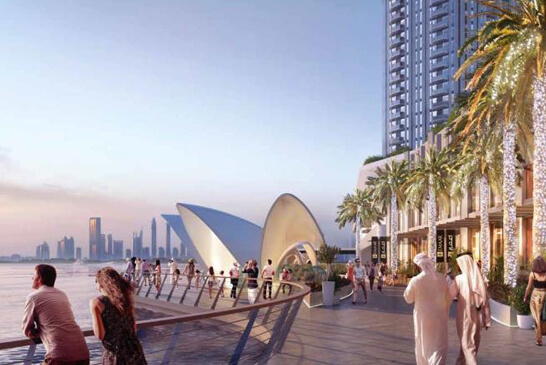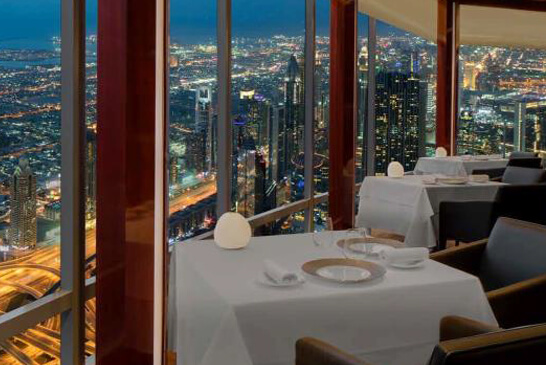Project Description
A true wonderful iconic structure of the world!
Type
Mixed Use Residential, Commercial, Retail and Hospitality
Cost and Size
QAR 3 Billion Est – 7.2 million Sq. Meters
Special Characteristics
The Worlds Tallest Tower
Location
Dubai, United Arab Emirates
Start Date
January 2001 – Planning Stages
Demand Drivers
Chairman of Emaar had a desire to create the world’s tallest building, in line with the Ruler of Dubai Prince Mohammed, to use as an iconic structure and to create brand identity for both Dubai and Emaar properties.
- Feasibility Studies & Strategy:- 1st Phase planning team – SOM (Skidmore, Owing and Merril)
Our Added Value
Discussions held as follows:-Summer 50° C and what cladding to use, glazing and its appearance? Windage was also a unique problem, as to what stress levels needed to be faced at both lower and higher altitudes. Construction methodology, with such great heights involved and staff welfare for those housed.
What type of shape would be iconic and type of product mix (Residential / Commercial and Retail)
Elevators and their maximum speed, balance and pressure to the ears, vertigo and seasickness were all discussed and how to minimise the effects on the human body
Critical Services, MEP and O&M – Many other topics were discussed to resolution / open
Other Development Involvement
Dubai Maria, JBR, Arabian Ranches, Greens and Emaar Towers






 contact us
contact us